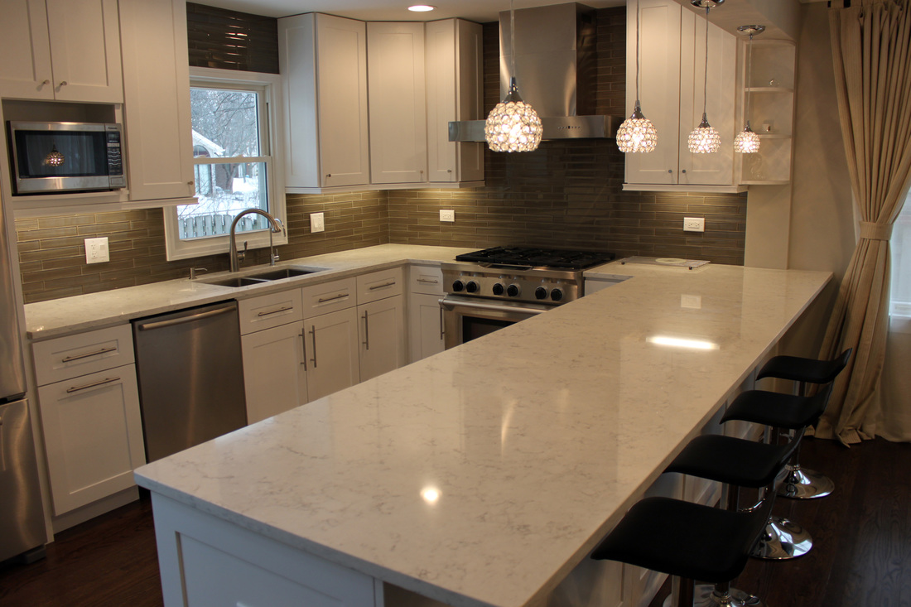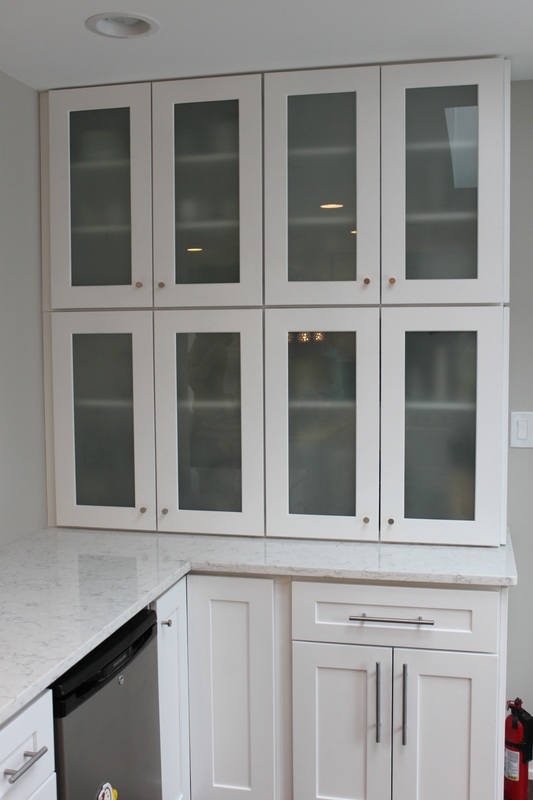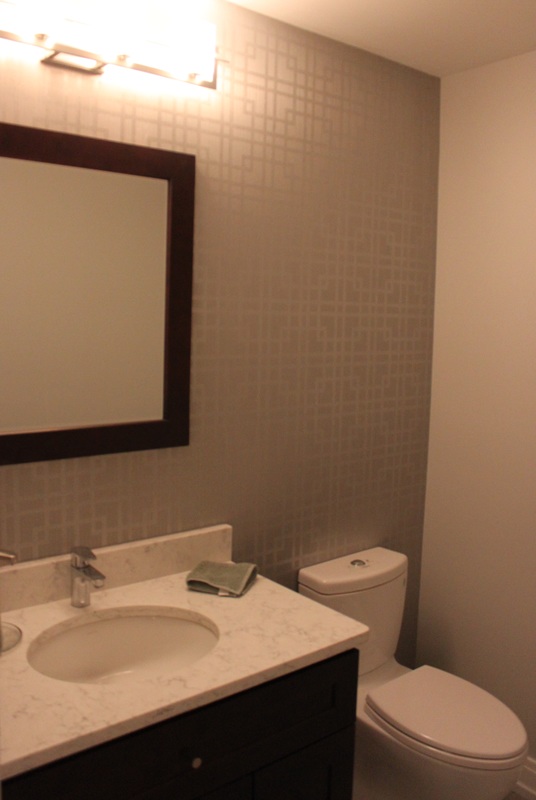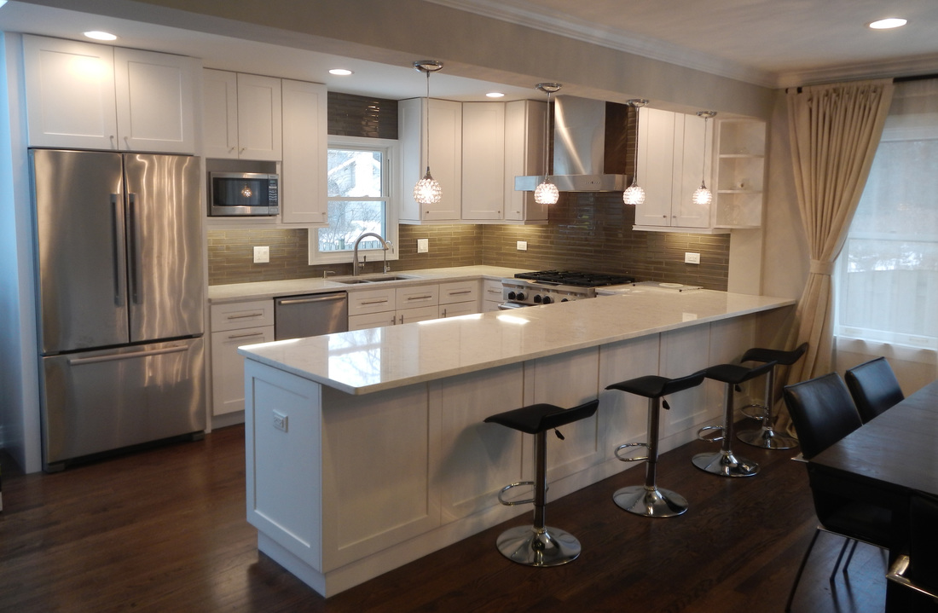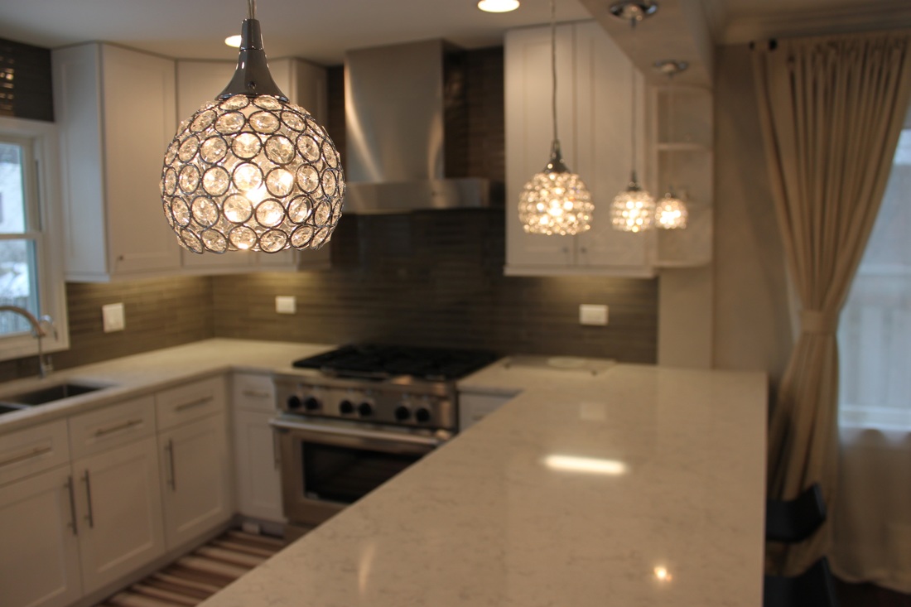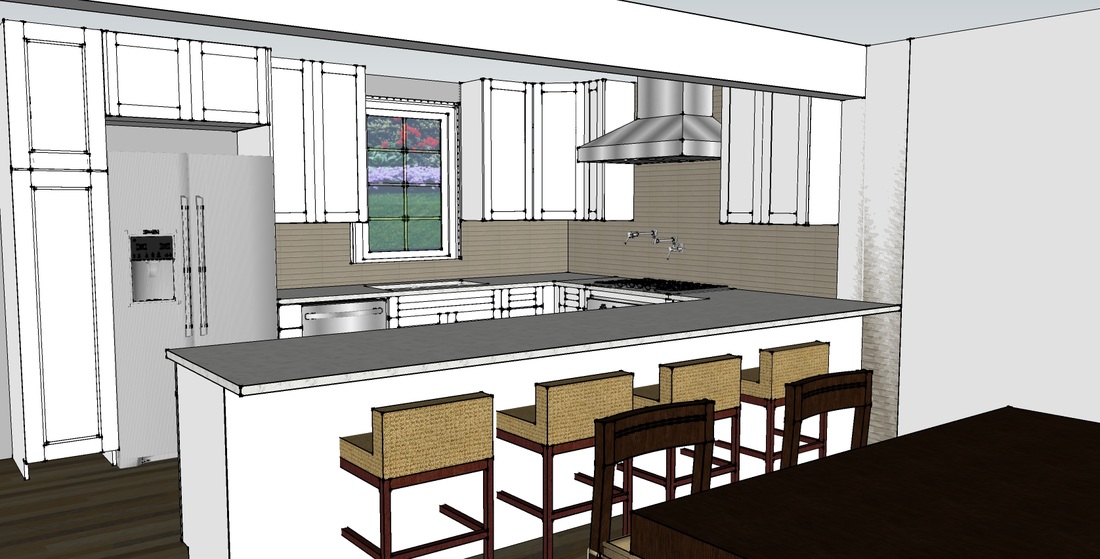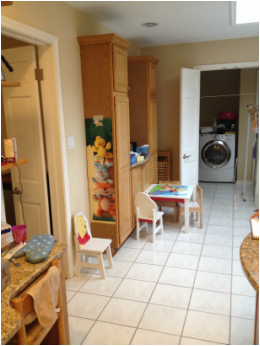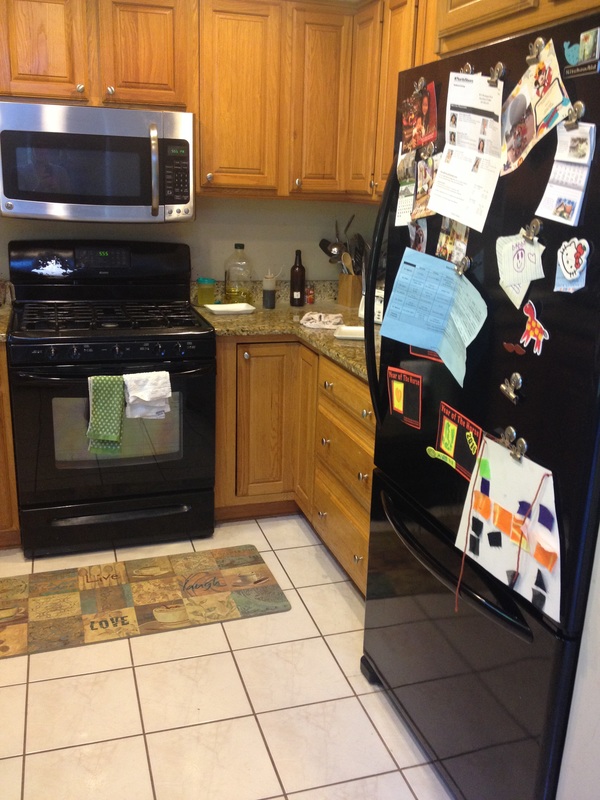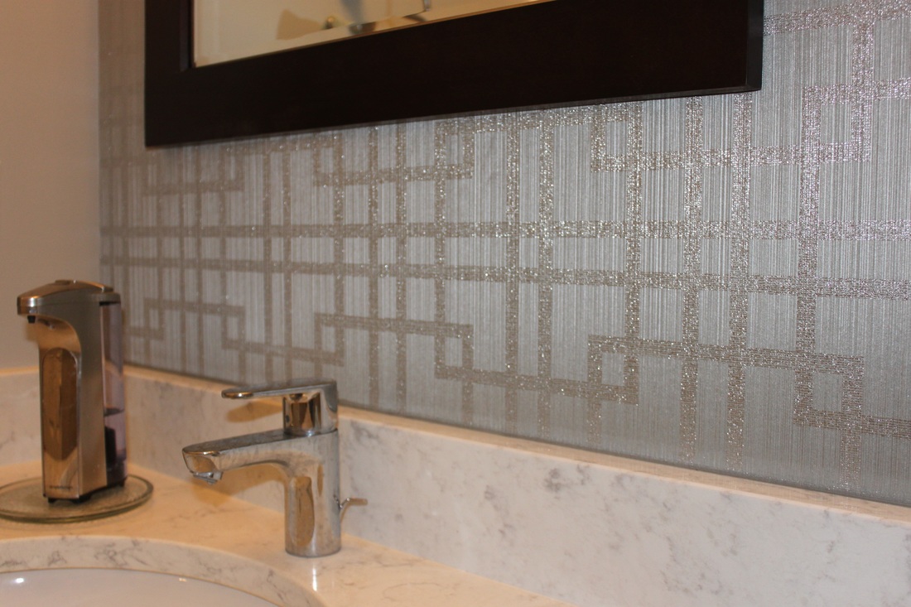Open ConceptThe objective of this project was to unify the long narrow kitchen and large but completely isolated from each other dining and living rooms into one open living space. While large in size, the kitchen does not overwhelm and appears light thanks to the white shaker cabinets and a unique white quartz counter top. The powder room just off the living space was roomy, but needed to be brought into the 21st century. Large format porcelain tile and the intriguing tone-on-tone wallpaper pattern did just that. |

