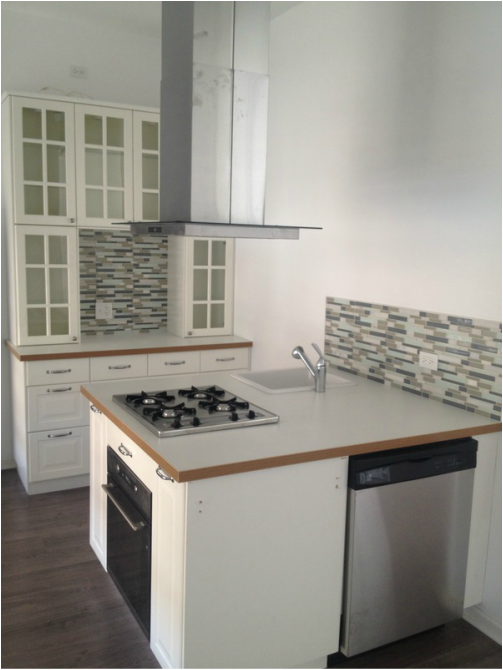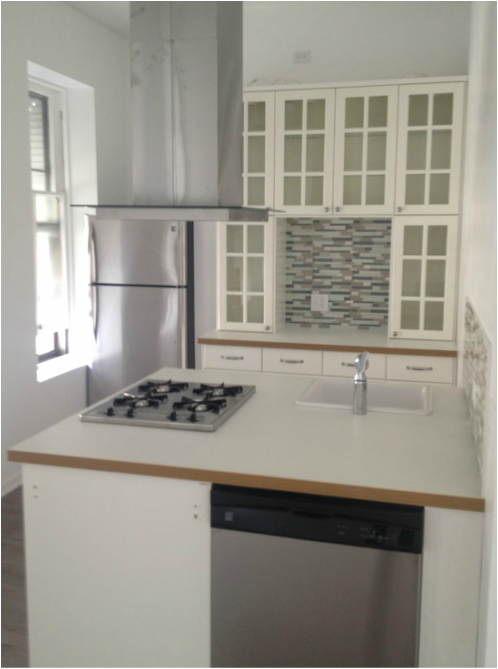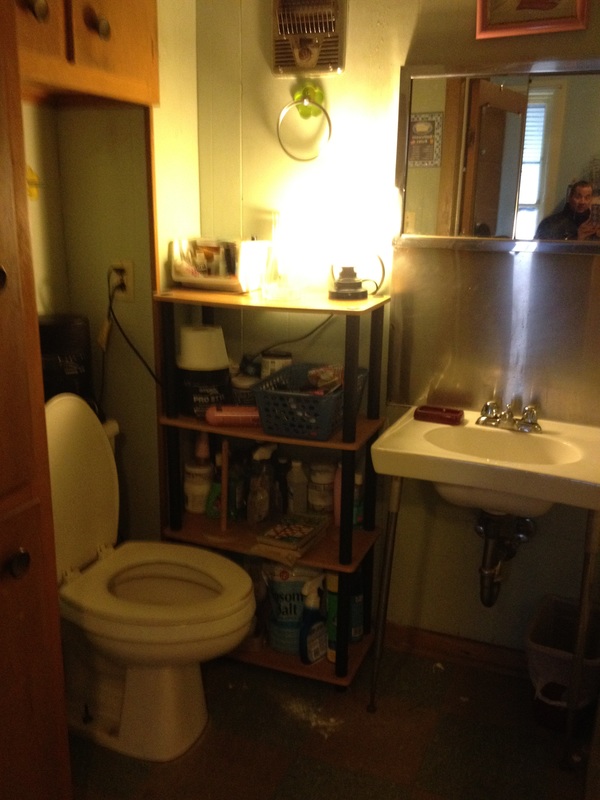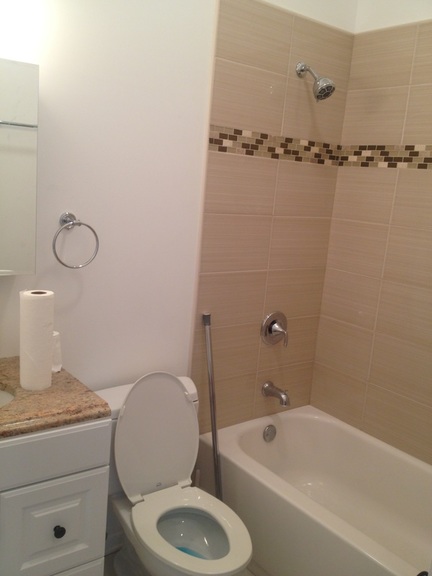Chicago ApartmentLimited square footage in the Chicago apartment called for some creative space saving solutions. Compact kitchen was made functional through the use of a square peninsula that easily accommodates a stove, a sink, and a dishwasher, leaving plenty of room for the prep space. The bathroom was updated with a more convenient layout, new fixtures, and a large format porcelain tile. |




